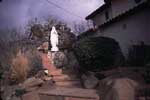
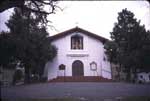
Church

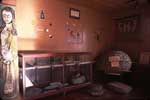
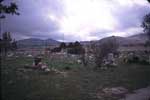
 |
 Church
| |
 |
 |
 |
 Front. |
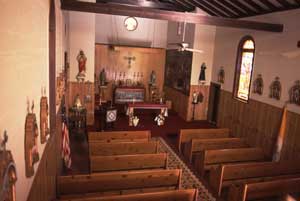 Church interior. |
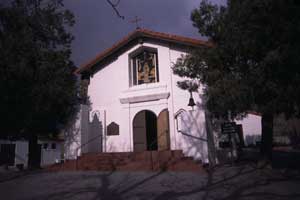 Front. Photo date: 1-24-04. |
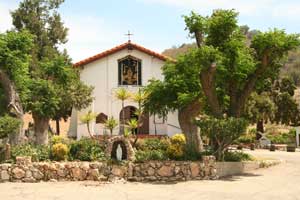 Front facade of church. |
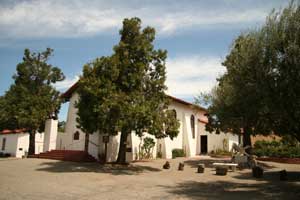
|
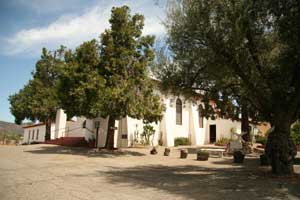
|
| Front and right facade of church. | |
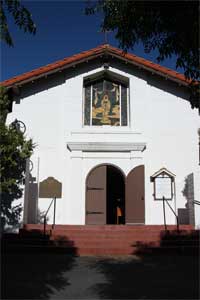 Front facade in 2011. |
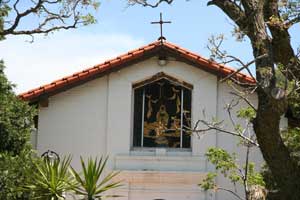 Detail of front of church. Photo date: 5-13-06. |
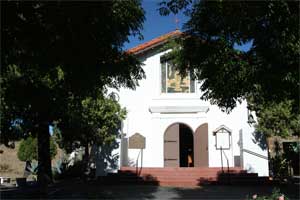
|
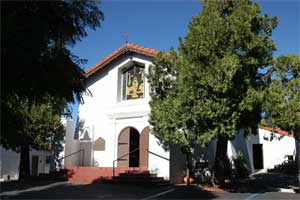
|
| Front facade. | |
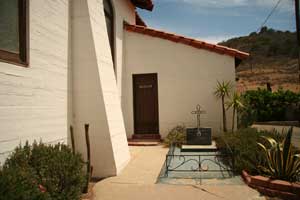 Right side of exterior. The small building at center is a small museum space. |
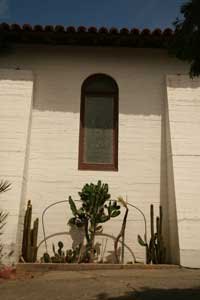 Side, window and buttress. |
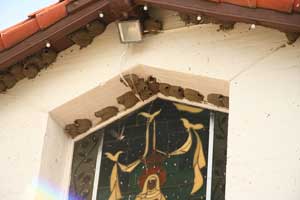 |
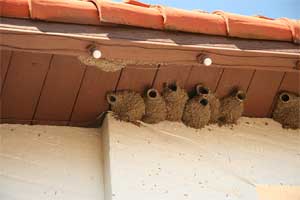 |
| Eaves and swallow nests. | |
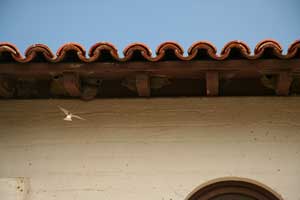 Eaves and swallow nests. |
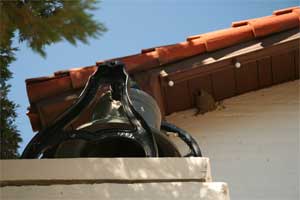 Bell with church behind. |
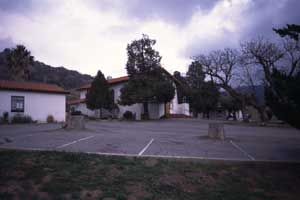 The main site, church at center. Photo date: 1-24-04. |
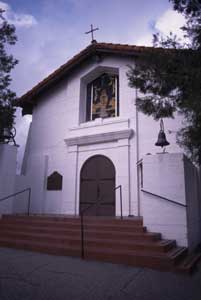 Photo date: 1-24-04. The plaque beside the door reads: |
Santa Ysabel Asistencia Site Father Fernando Martin Celebrated the first mass on September 20, 1818 at a site nearby, an outpost of Mission San Diego. By 1822 Santa Ysabel had a chapel, cemetery, granary, many houses, and 450 Neophytes. After secularization in the 1830s, priestly visits were rare, tradition asserts that services have been held here since 1818, under remadas erected against one wall after the roof caved in. The present chapel was built in 1924. California registered historic landmark no. 369. Originally registered April 3, 1940. Plaque placed by the State Department of Parks and Recreation in cooperation with the Roman Catholic Diocese of San Diego, Santa Ysabel Tribal Council, and Squibob Chapter, E Clampus Vitus, September 26, 1987. |
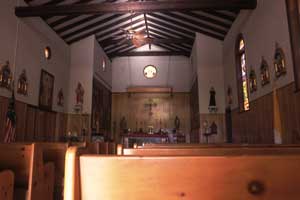 Church interior. Photo date: 1-24-04. |
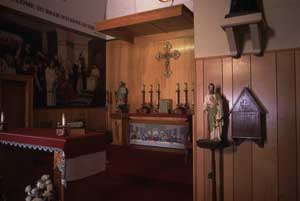 Church interior. Photo date: 1-24-04. |
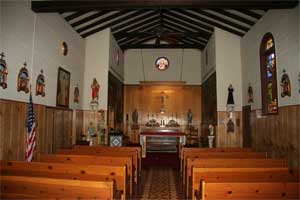
|
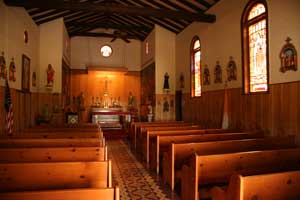
|
| Church interior, lookiing forward. | |
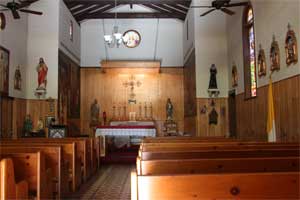 Church interior, lookiing forward. |
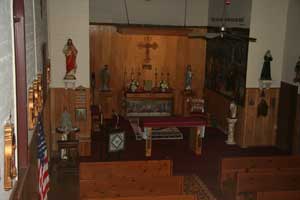
|
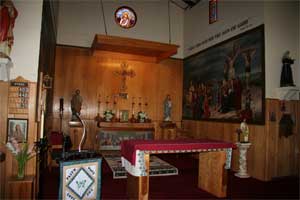
|
| Altar. | |
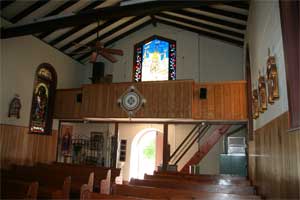 Interior, looking toward the back. |
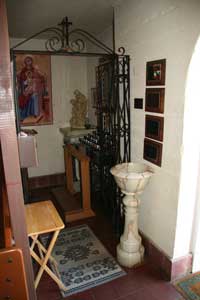 Baptismal. |
 |
 Church
| |
 |
 |
 |
|
South to North
| ||

|

|